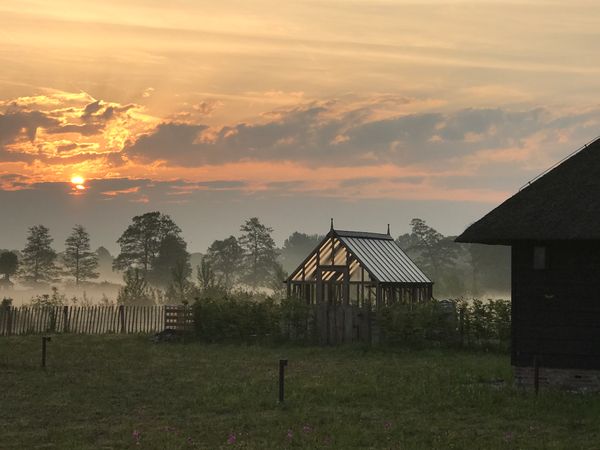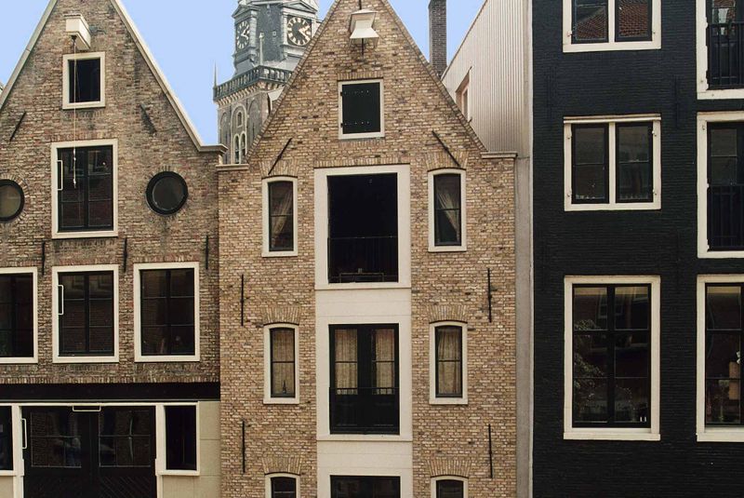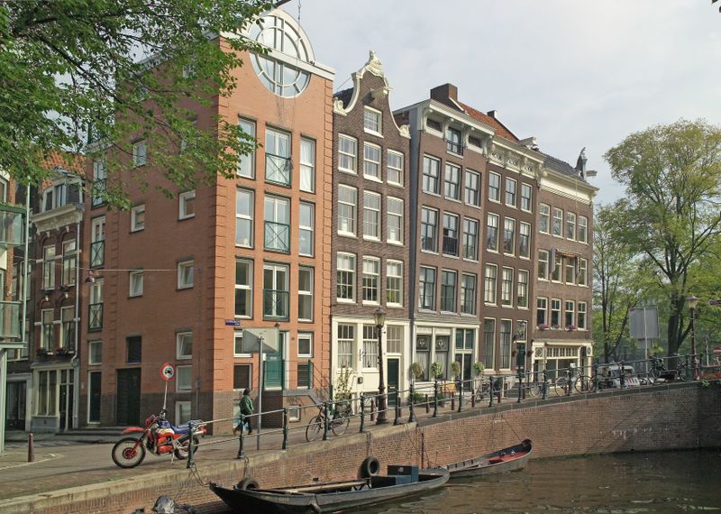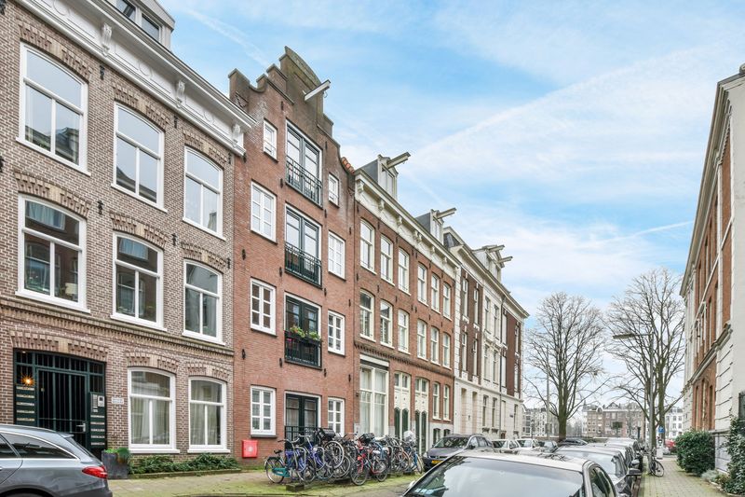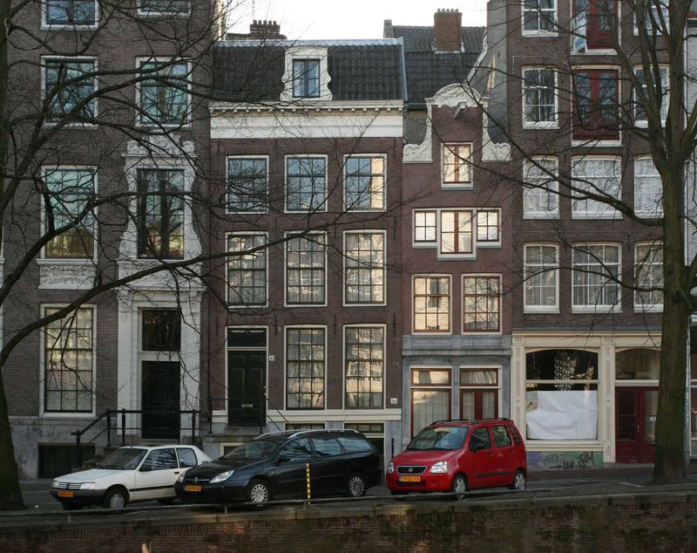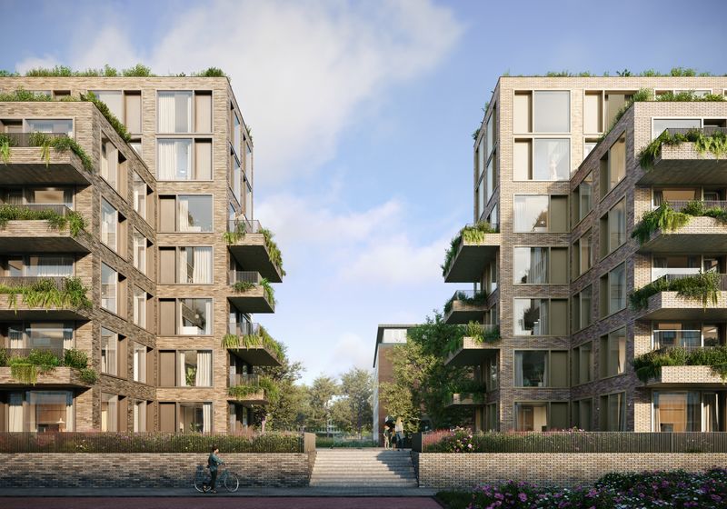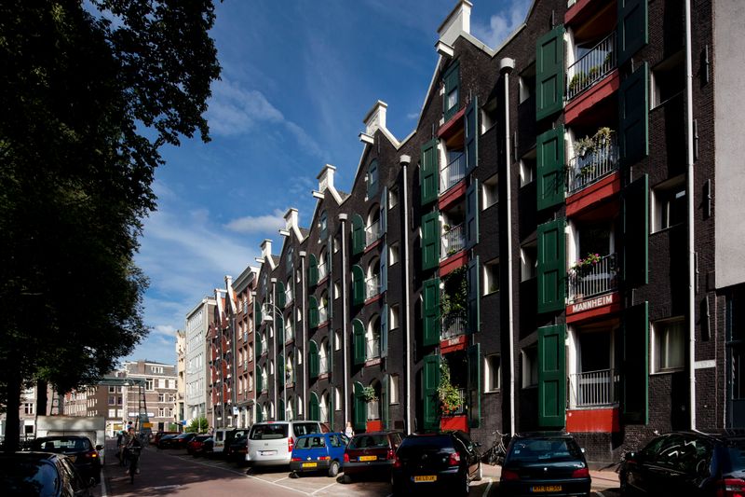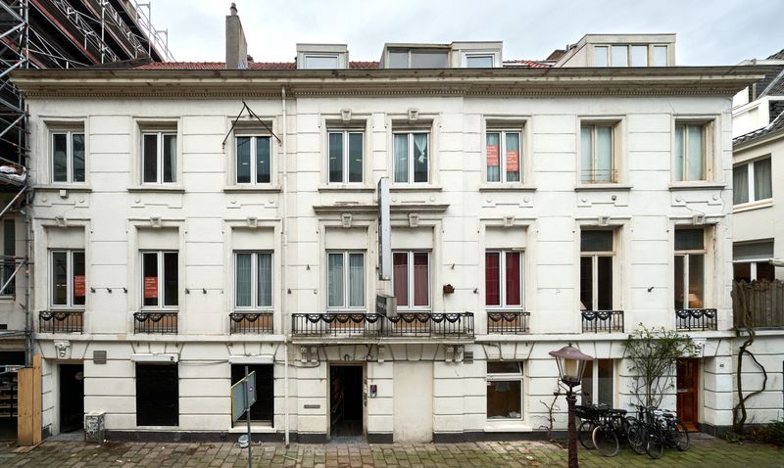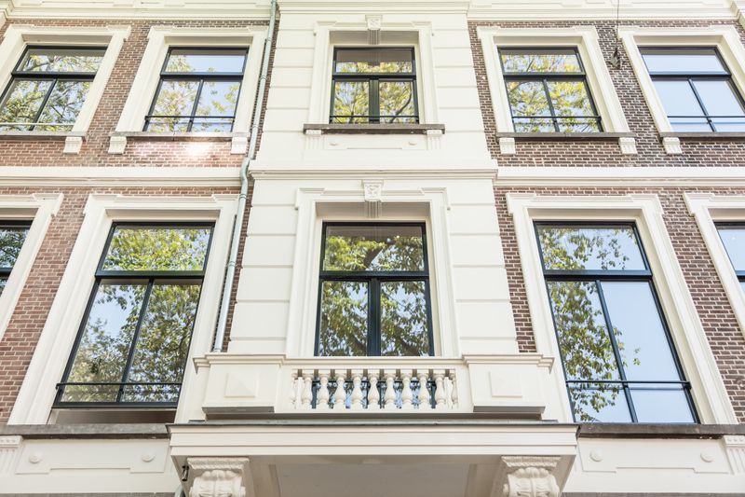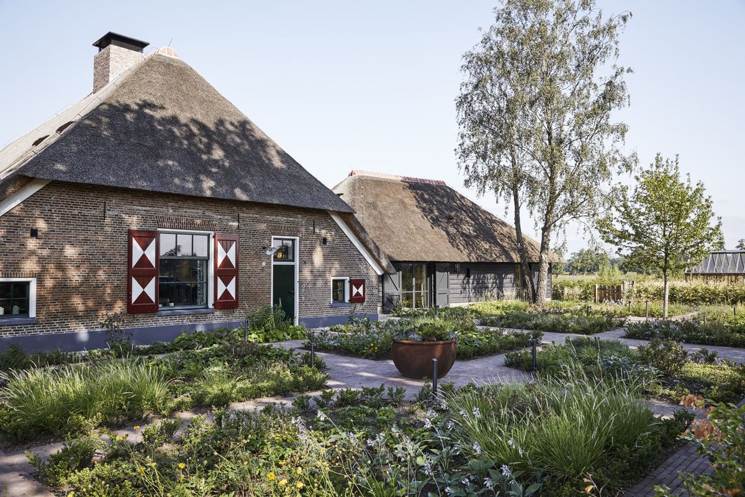
The story of Landgoed Vels
Leased
Hellendoorn
Back in the 13th century, merchants set up the Hanseatic League. This trading alliance between German, Dutch, Scandinavian and other European cities, triggered substantial economic activity. As a result, many wealthy traders built numerous mansions, warehouses, castles and farms. These included the tenant farm Vels, in 1705.
- Year Finalised
- 2017
- Aedes' Role
- Investor & Developer
- Status
- Leased
- Function
- Estate
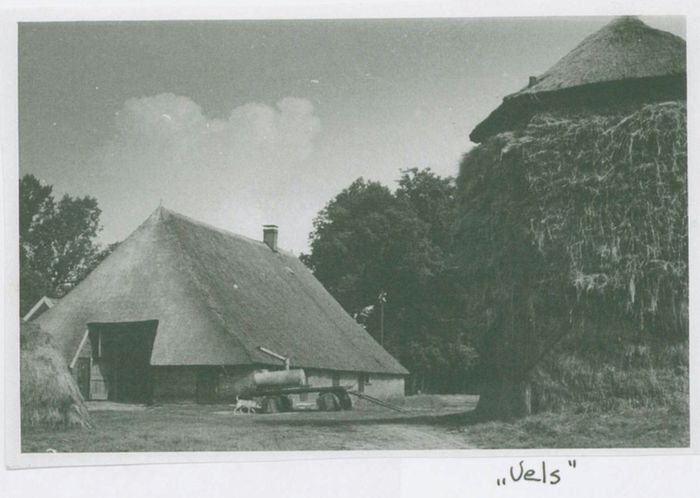
Schuilenburg Castle
A small river called the Regge flows through the Sallandse Heuvelrug National Park in Overijssel province. In the Middle Ages, this river was part of an important trade route. In 1339, Huis ter Molen was built at the point where the Regge and the road between the Hanseatic city of Zwolle and Almelo intersect. The house was re-named Schuitenburg Castle in 1380. In 1705, Baron Joachim Hendrik Adolf van Rechteren Limpurg built the tenant farm Vels next to the castle. After the baron's death, the castle became so run down that it was demolished in 1780. The remaining debris was used for paving the road to Zwolle.
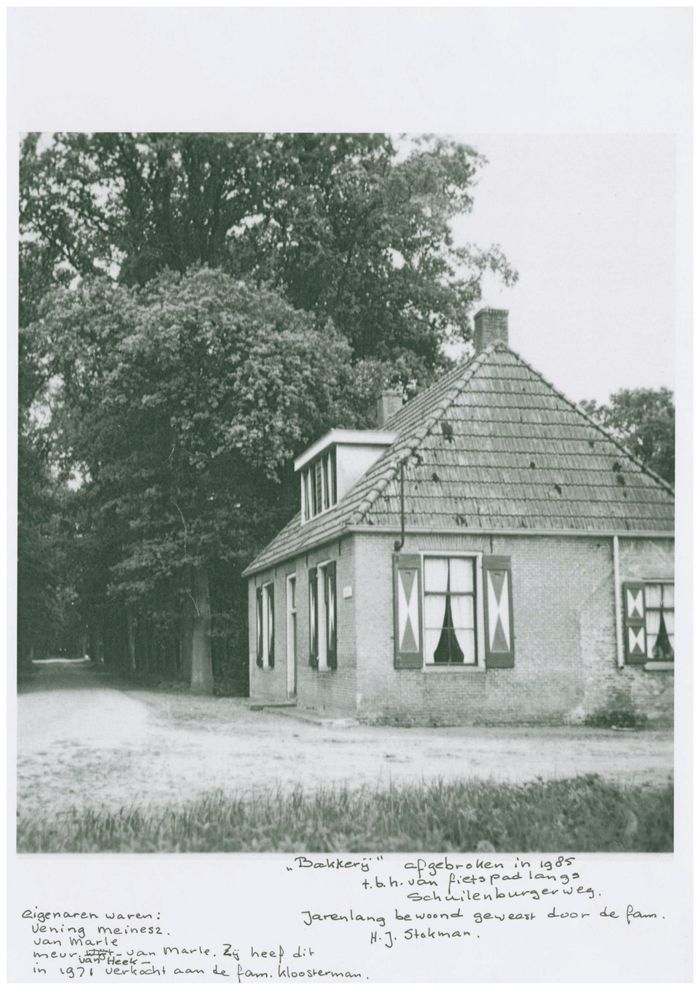
From river to canal to river
The Regge, like every river, originally traced an organic route through the landscape. In order to serve the growing cargo traffic with an easier route, the river was steadily more canalized. This had an effect on the local water management and landscape. In 2000, the river was rerouted to its original course and the surrounding land could once again develop as a nature reserve with its own ecosystem.
This "back to nature" initiative had an effect on the modern farms along the riverbanks. The restored course of the Regge prevented these companies from growing and they therefore moved on. This included the dairy business at Vels farm.
Classic tenant farm
Vels farm was built in 1705 as a smallholding. The front was used as a living area and the back as a stable. Over time, a cooking cottage was built next to the farm. When Aedes bought the property in 2013, the farm was in very poor condition. Major repairs were needed on the roof and the stables and the modern dormer windows had to be removed. A major restoration was required in order to return the building to its former glory.
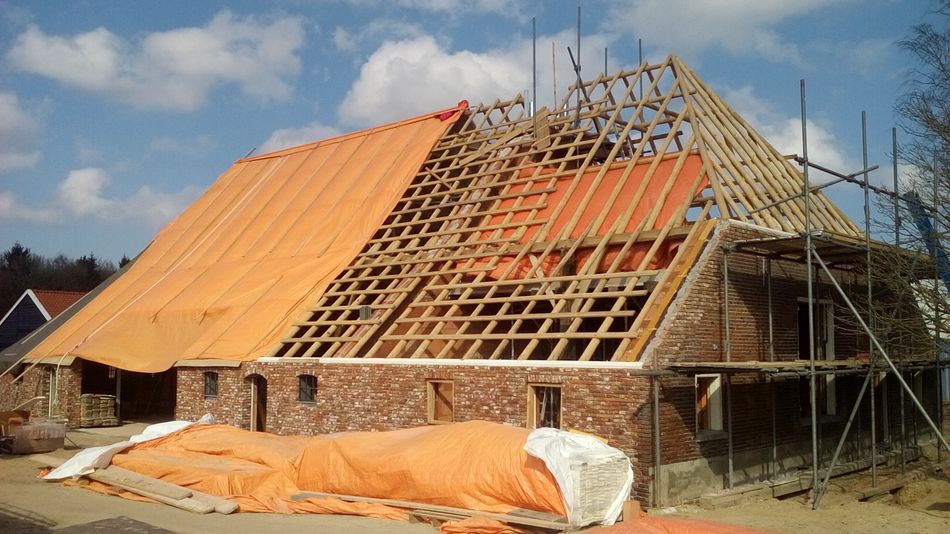
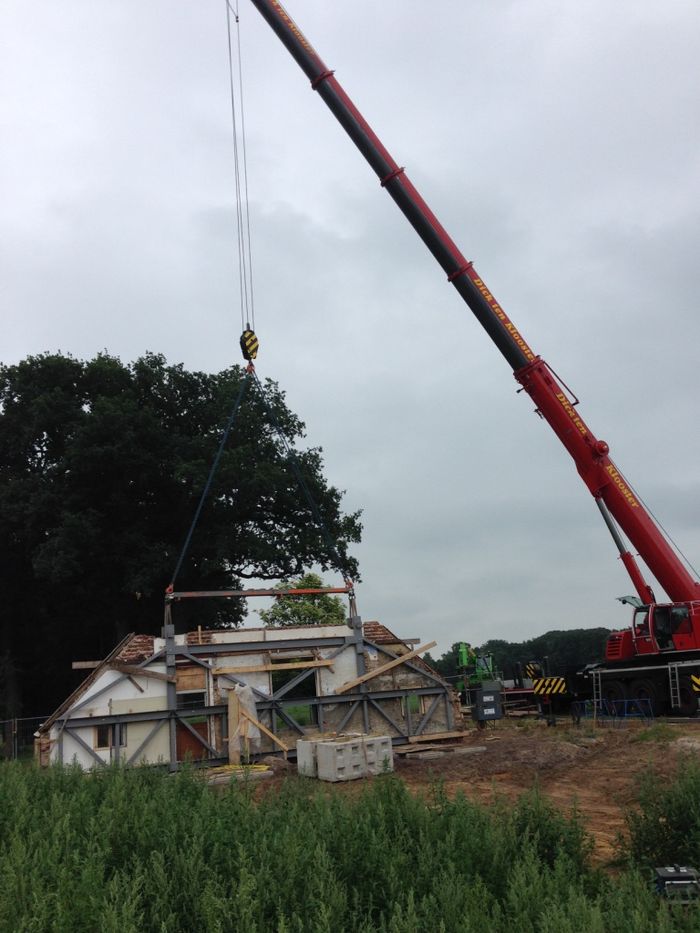
Reuse of original materials
Our starting point was to use as many of the existing materials as possible. All of the beam trusses were completely reused and after taking the walls down, we rebuilt them using the original bricks. Except for the facade. From the very beginning of the work, we preserved this part of the building by encasing the whole thing in a steel construction and setting it aside. After building the cellar, we carefully replaced the facade in front of the new sidewalls. We deliberately did not deconstruct the facade in order to preserve the character of the bricks and mortar which trace the building's history since 1705.
We exposed the ceiling of the stable again, revealing its full original height. The firewall between the stable and the house was reconstructed. And the roof has once again been given a classic farm gable, with the exception of a small incision to allow in some daylight. The typology of a classic farm has thus been completely recreated, while the property has been transformed into an attractive, comfortable house. A glass corridor was built from the living area to the "sleeping quarters" where the former cooking cottage made way for a new bedroom space.
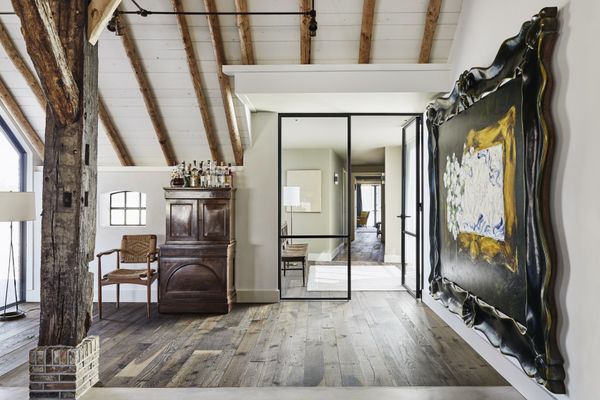
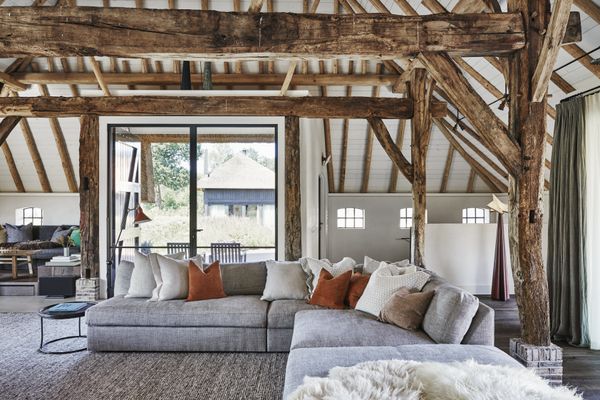
- Winter 2014
Land lease transfer
- Spring 2015
Dismantling of the beams and bricks that could be salvaged for reuse
- Summer 2015
Metal wiring removed from forrest to allow flora and fauna to recover
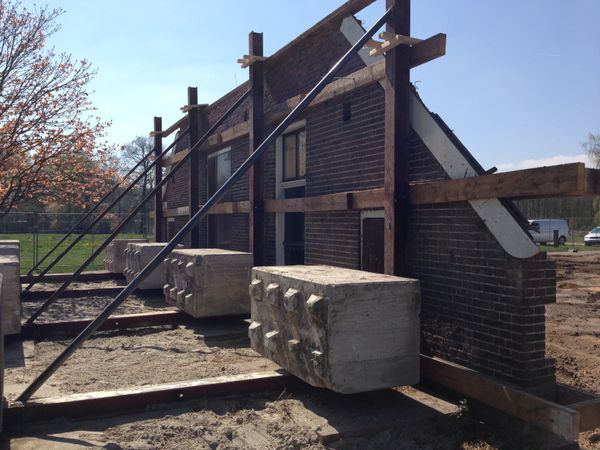 Winter 2015
Winter 2015Facade and beams are restored and move back
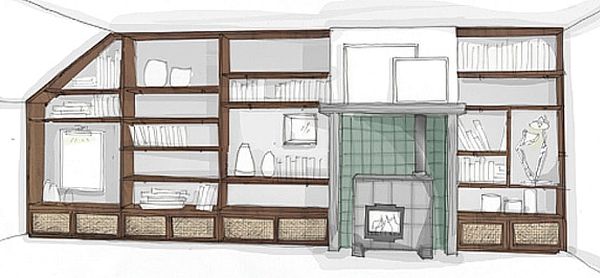 Summer 2016
Summer 2016Main construction is finalised and building is closed off
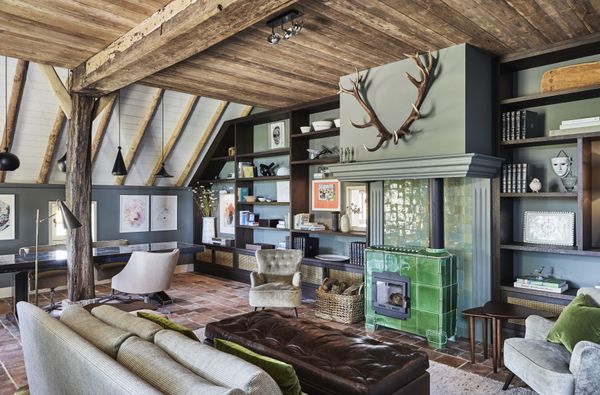 Summer 2017
Summer 2017Project was finalised
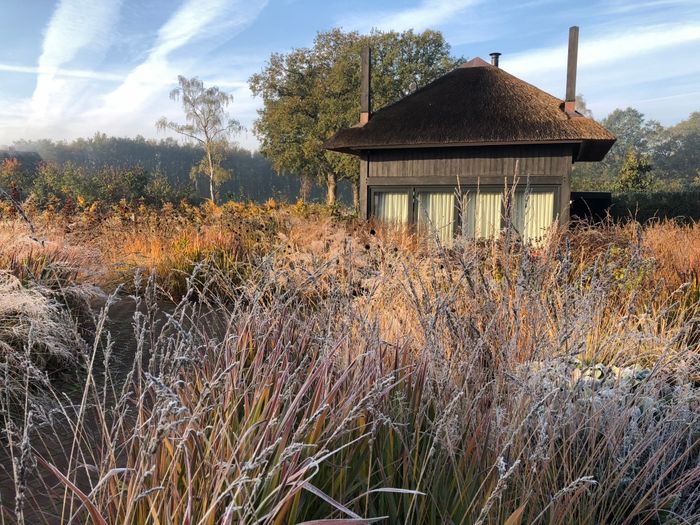
Restoration of the landscape
When the dairy farm departed in 2010, it was not only the farm but the surrounding landscape which was transformed; a location for intensive agriculture returned to nature. Historical cornfields have been reinstated and as they are managed organically, this put an end to the use of insecticides, pesticides and non-natural fertilizers here. Biodiversity rapidly increased; arable herbs, fieldmice, birds, flowers, insects and buzzards now find a safe place once more. The rolling meadows, whose forms were created through centuries of manure landspreading, are now grazed by cattle. And miles of barbed wire around the site have been replaced by hedgerows which protect animals and create a natural habitat for wildlife and insects.
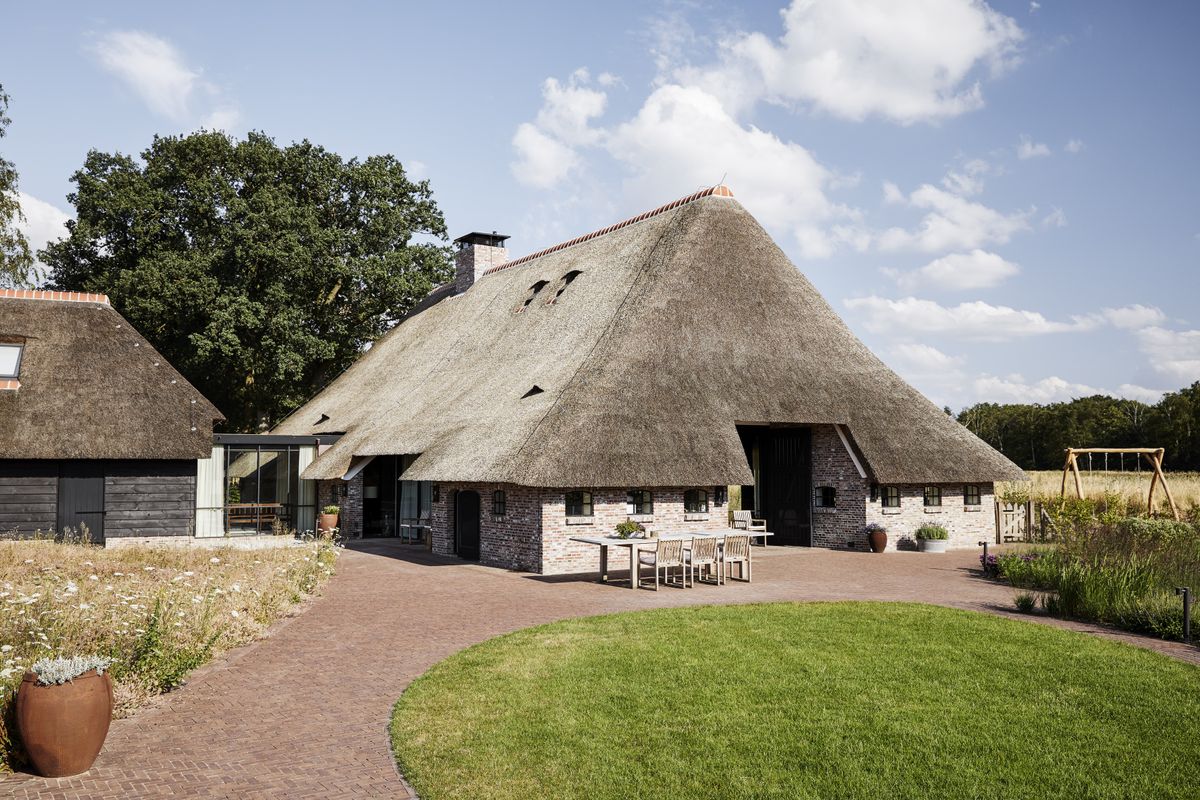
Our other places to live
All of our Places to Live are created with one question in mind: how can we really contribute? We want to help create a better life for our residents. And we want to support the local community – celebrating its culture and supporting its people. We thoughtfully consider both the design and experience of our places. Because whether you’re a couple checking in for a romantic weekend or a resident staying for 10 years, our approach to hospitality stays the same.
